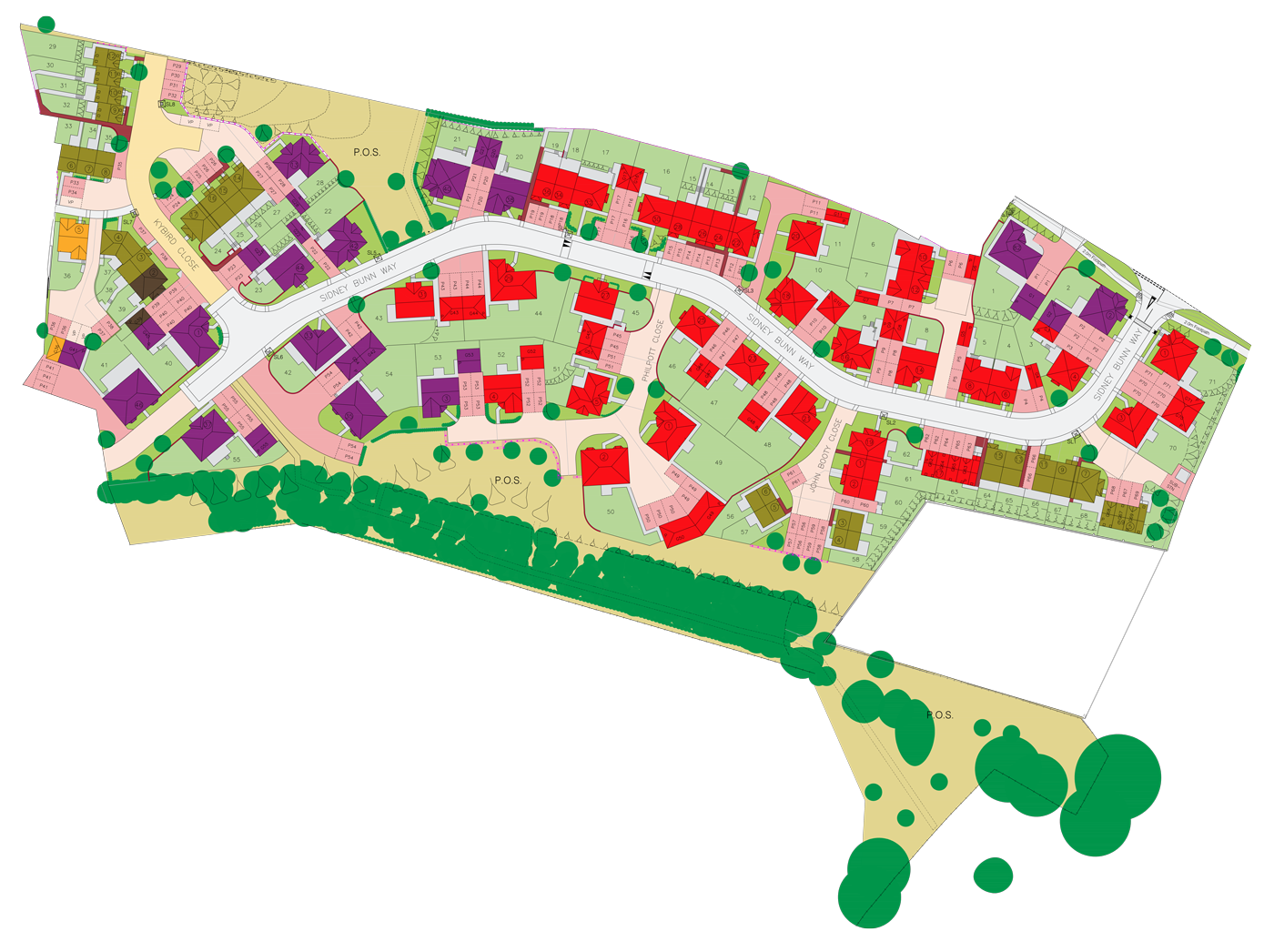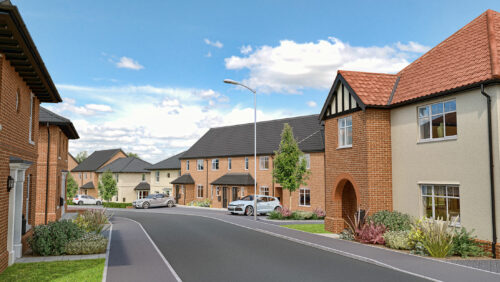Welcome to
Wensum View
Wensum View is a collection of elegant, energy efficient, period style homes with design features such as, bay windows with lead canopy roofs, decorative brick plinths, ‘sash' windows and elegant Georgian style porches. Then open the front doors, and you enter modern homes with contemporary kitchens and bathrooms, staircases with glass balustrades, fibre broadband and the comfort of luxurious underfloor heating*. Period style homes for today’s way of living.
Availability
Explore our available properties at our Wensum View housing development below and view the site plan here.
If you would like further information or you can't find what you are looking for, please get in touch.
Norfolk Homes has partnered with Bidwells, please call 01603 763939
Site plan
The village of Drayton lies only 5 miles from the historic, “Fine City” of Norwich. Drayton is popular with people who want a short distance commute into Norwich but also want the enjoyment of beautiful countryside close by. The village has a selection of shops, a supermarket, a bank, doctors and dentists. There is a play ground and leisure centre, also schools, pubs and cafes.

Zoom in and out using the mousewheel, +/- controls, double click/tap or hold the shift key and drag out a rectangle. Left mouseclick and drag to pan. On touch enable devices pinch gestures can be used to zoom in and out and tap and drag to pan around.
Norfolk Homes, giving you so much more than just standard
Our standard specification, but there's nothing ‘standard' about it! It's our attention to detail and functionality that make our homes so special. You'll be impressed when you see all that we include in the cost of our beautiful new homes, especially when you compare against other developers' specifications. Our energy efficient homes are built to help you reduce your energy bills and carbon footprint. And we use high quality products and fittings to build our homes which will save you time and money in future maintenance.
Heating
Kitchen
Bathroom
Wardrobe
Balustrades
Doors
Connectivity
Drives
Fencing
Landscaping
Marketing Suite & Show Home
Chesterton
4 Bed detached House with Double Garage
-Built-in energy efficiency with luxurious underfloor heating.
-Fibre optic cable to this home to enable super fast broadband.
-Attractive glazed entrance porch with sash style windows.
-Energy making photovoltaic ‘flush fit’ solar panels.
-Home office and shower room to ground floor.
-Breakfast bar island to kitchen/dining area.
-Ceramic floor tiles to hall, kitchen/dining area, utility and ground floor shower room.
-En-suite shower room to bedrooms 1 and 2.
-Galleried landing, with glass balustrades, light oak stained wooden handrail and newels.
-Space saving built-in wardrobes with oak effect sliding mirror doors to all bedrooms, two wardrobes to bedroom 1.
Feel free to call: 01603 986965
82 Drayton High Road, Drayton, Norwich, Norfolk, NR8 6AG
Meet the team at Wensum View
82 Drayton High Road, Drayton, Norwich, Norfolk, NR8 6AG
wensumview@norfolkhomes.co.uk | 01603 986965

Bidwells
External Sales Office

Shaun Radford
Site Manager
Get in touch

