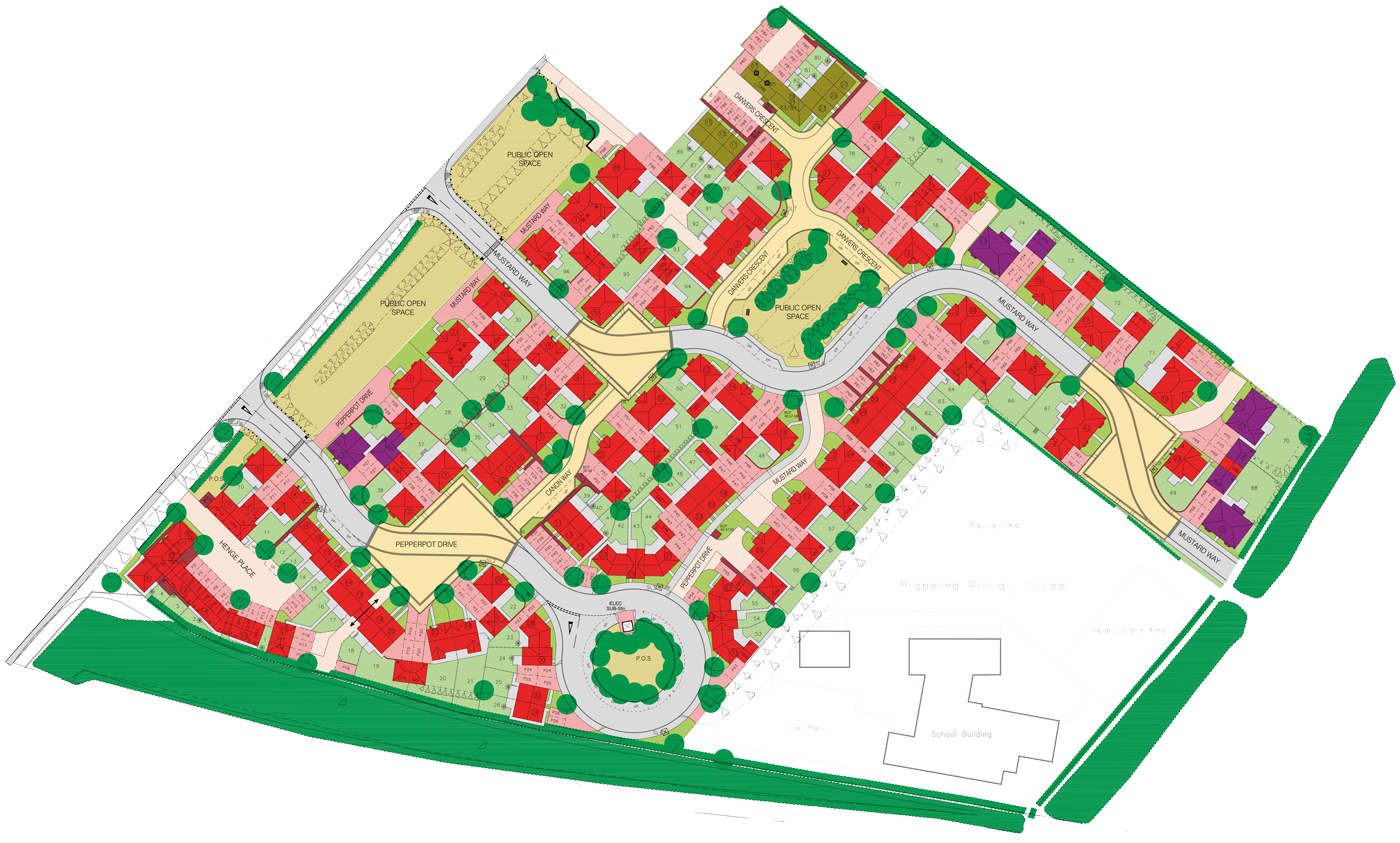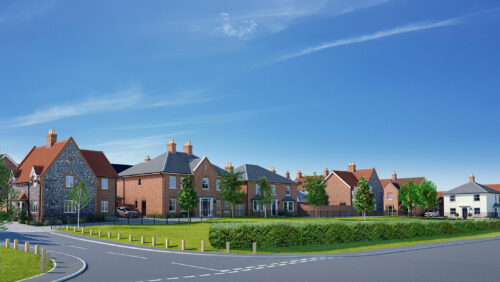Welcome to
Millgate Meadow
If you’re searching for a beautiful new home very close to the city of Norwich but would like to enjoy village life too, then we think we may have just what you’re looking for at Millgate Meadow. Knapped flint, sash windows, decorative brick plinths and elegant Georgian style porches are just some of the features that make Millgate Meadow a very attractive collection of homes.
Availability
Explore our available properties at our Millgate Meadow housing development below and view the site plan here.
If you would like further information or you can't find what you are looking for, please get in touch.
| Plot | House Style | Bedrooms | House Type | Price | Status | |
|---|---|---|---|---|---|---|
| 74 | The Gladstone | 4 | Detached House | £750,000 | For Sale | View |
Site plan
Nestled into a little spot on the outskirts of Norwich, with the River Yare flowing through, is the pretty village of Trowse. As you drive over the bridge and into the village you are greeted with a view of a quintessential English village. Striking period flint knapped buildings, a charming terrace of Victorian cottages, decorative street lights, Saint Andrew's Church, meadows, the village primary school and a pub decoratively frame the village Common. It feels like you’re a long way from a thriving bustling city but in reality, Trowse is only 1.5 miles from the city centre. The Broads, a National Park, is only a few miles away and the coast only 20 miles drive, Whitlingham Country Park and it’s broad is only a couple of miles ‘down the road’ where there are picnic sites, watersports and walks to enjoy; it’s easy to see why this is such a popular village in which to live.

Zoom in and out using the mousewheel, +/- controls, double click/tap or hold the shift key and drag out a rectangle. Left mouseclick and drag to pan. On touch enable devices pinch gestures can be used to zoom in and out and tap and drag to pan around.
Norfolk Homes, giving you so much more than just standard
Our standard specification, but there's nothing ‘standard' about it! It's our attention to detail and functionality that make our homes so special. You'll be impressed when you see all that we include in the cost of our beautiful new homes, especially when you compare against other developers' specifications. Our energy efficient homes are built to help you reduce your energy bills and carbon footprint. And we use high quality products and fittings to build our homes which will save you time and money in future maintenance.
Heating
Kitchen
Bathroom
Wardrobe
Balustrades
Doors
Connectivity
Drives
Fencing
Landscaping
Marketing Suite & Show Home
Gladstone
4 Bed Detached House with Double Garage.
-Energy efficient and luxurious underfloor heating to ground floor.
-Home office/study with storage cupboard.
-Fibre optic cable to this home to enable super fast broadband.
-Ground floor shower room.
-Breakfast bar.
-Family bathroom with separate shower cubicle and access to bedroom 3.
Feel free to call: 01603 964012
1 Pepperpot Drive, White Horse Lane, Trowse, Norwich, Norfolk, NR14 8TU
Meet the team at Millgate Meadow
1 Pepperpot Drive, White Horse Lane, Trowse, Norwich, Norfolk, NR14 8TU
millgatemeadow@norfolkhomes.co.uk | 01603 964012

Tracey Baker
Sales Manager

Martin Weavers
Site Manager
Get in touch

