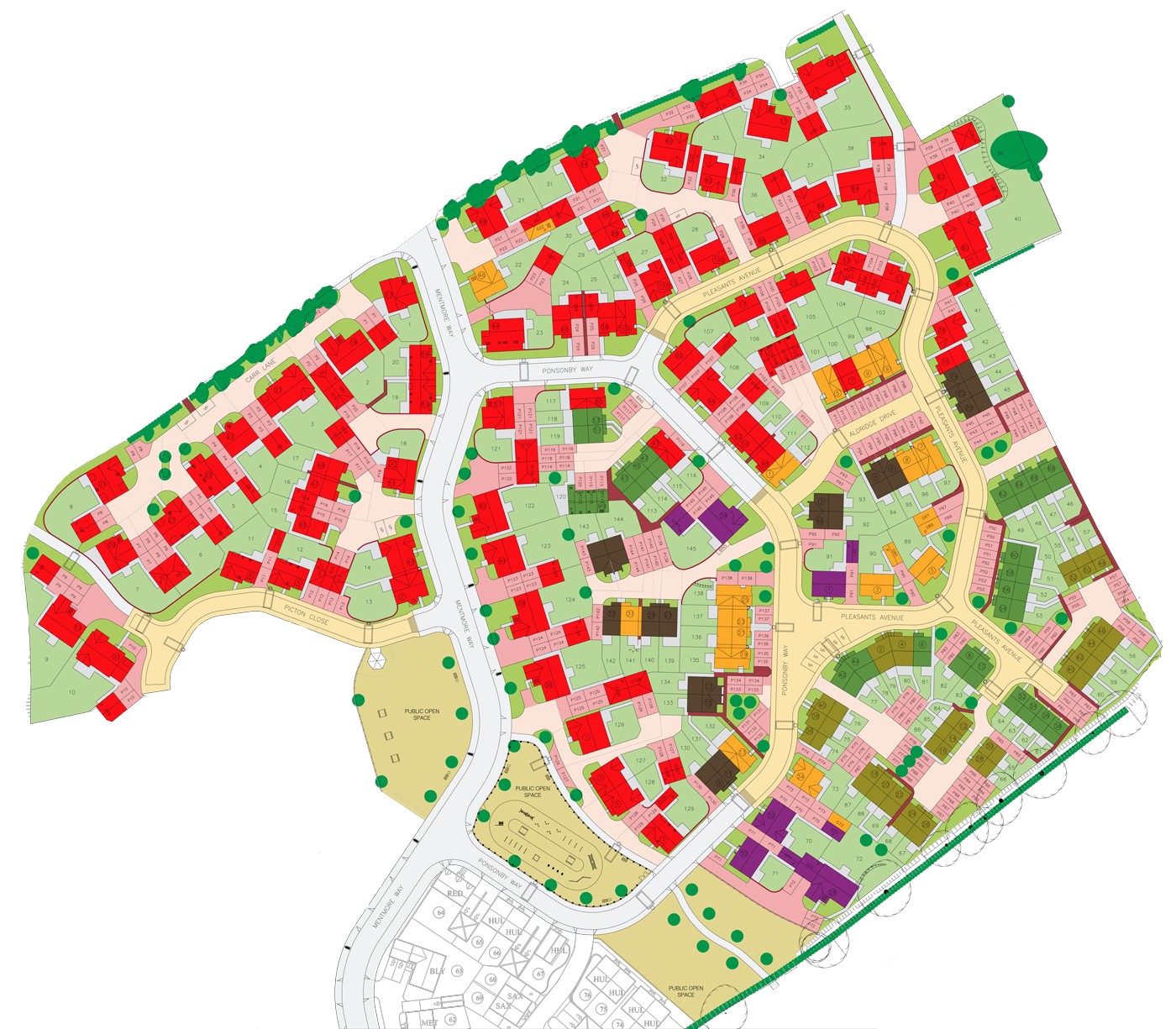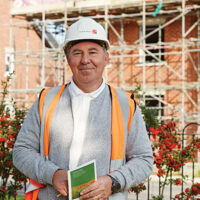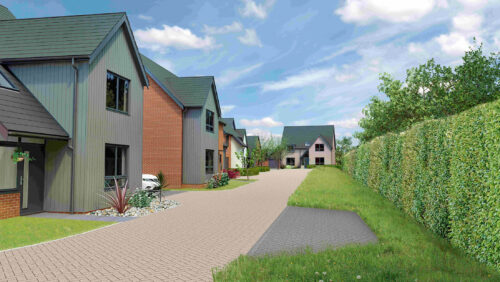Welcome to
Brooke Meadow Way
Within easy reach of Norwich, Brooke Meadow Way is a collection of fabulous, contemporary home designs; homes that have dramatic clean roof lines, vaulted rooms, glass atriums, columnar entrance halls, staircases with glass balustrades and more. Home sizes range from 1 bedroom apartments, through to large 4 bedroom executive homes.
Availability
Explore our available properties at our Brooke Meadow Way housing development below and view the site plan here.
If you would like further information or you can't find what you are looking for, please get in touch.
| Plot | House Style | Bedrooms | House Type | Price | Status | |
|---|---|---|---|---|---|---|
| 44 | The Francis | 2 | Mid Terrace House | £265,000 | For Sale | View |
| 89 | The Flanagan | 3 | Detached House | £375,000 | For Sale | View |
| 92 | The Francis | 2 | Semi-Detached House | £285,000 | For Sale | View |
| 93 | The Francis | 2 | Semi-Detached House | £285,000 | For Sale | View |
| 97 | The Perry 'A' | 3 | End Terrace House | £310,000 | For Sale | View |
| 98 | The Perry 'A' | 3 | End Terrace House | £310,000 | For Sale | View |
| 99 | The Gilbert | 3 | Mid Terrace House | £275,000 | For Sale | View |
Site plan
Poringland is an extremely popular village as it provides the best of many worlds. It’s surrounded by beautiful rolling countryside and is very close to the stunning waterways of the Broads - a National Park, and the famous beaches of North Norfolk and Suffolk are less than an hour’s drive. The small historic city of Norwich is only 4 miles away.
Within the village is a range of shops and services, including a good sized supermarket, a post office, pharmacy and a number of local pubs, restaurants and takeaways. The village is served by two doctors surgeries, dental and veterinary practices. There is a primary school that feeds into the high school in the adjoining village of Framingham Earl. There is also an impressive community centre which provides a great focal point for the village and a library.

Zoom in and out using the mousewheel, +/- controls, double click/tap or hold the shift key and drag out a rectangle. Left mouseclick and drag to pan. On touch enable devices pinch gestures can be used to zoom in and out and tap and drag to pan around.
Norfolk Homes, giving you so much more than just standard
Our standard specification, but there's nothing ‘standard' about it! It's our attention to detail and functionality that make our homes so special. You'll be impressed when you see all that we include in the cost of our beautiful new homes, especially when you compare against other developers' specifications. Our energy efficient homes are built to help you reduce your energy bills and carbon footprint. And we use high quality products and fittings to build our homes which will save you time and money in future maintenance.
Heating
Kitchen
Bathroom
Wardrobe
Balustrades
Doors
Connectivity
Drives
Fencing
Landscaping
Marketing Suite & Show Home
Allington
4 Bed Detached House with Elongated Single Garage.
-Built-in energy efficiency with luxurious underfloor heating.
-Fibre optic cable to this home to enable super fast broadband.
-Very large kitchen/dining/family area - 8.9 mts long.
-Integrated appliances included: “Tower style” double oven, 5 burner gas hob on a glass base, “chimney style” extractor hood, tall 70/30 split fridge/freezer and dishwasher.
-Home office/5th bedroom on ground floor.
-Very useful ground floor shower room.
Feel free to call: 01508 490961
48 Mentmore Way, Poringland, Norfolk, NR14 7XN
Meet the team at Brooke Meadow Way
48 Mentmore Way, Poringland, Norfolk, NR14 7XN
brookemeadowway@norfolkhomes.co.uk | 01508 490961

Max Clark
Sales Manager

Glen Coghlan
Site Manager
Get in touch

